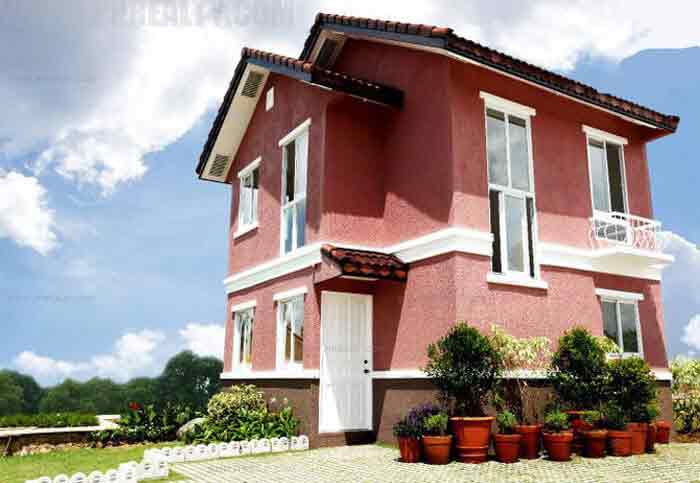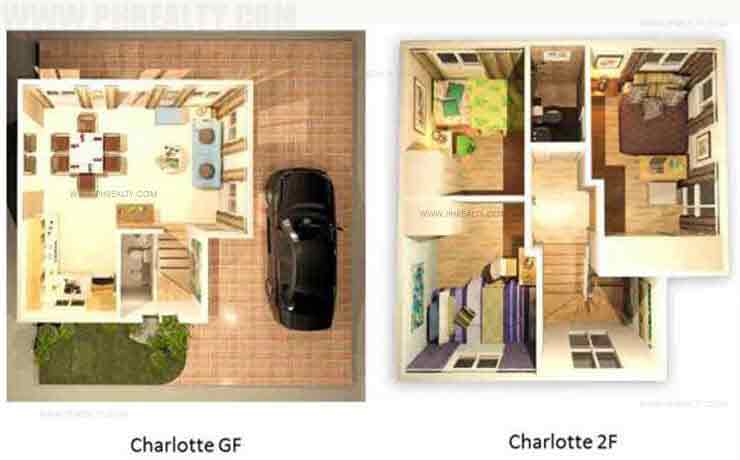Bellefort Estates Charlotte
Floor Plan:
- No. of Bedroom: 3
- No. of T&B: 2
- Floor Area: 65 SQM
- Min. Lot Area per Unit: 110 SQM
- Min. Lot Dimension per Unit: 10 x 12
House Features:
- Three (3) Bedrooms
- Two (2) Toilets and Baths
- Living Area
- Dining Area
- Kitchen Area
- Provision for One-Car Garage
- Laundry and Service Area
Materials & Finish:
- Painted Sandblast Finish for Exterior Wall
- Painted Plain Cement Finish for Interior Wall
- Tiled Toilet and Bath
- Tiled Kitchen Counter with Stainless sink
- Aluminum Frame Sliding Windows
- Concrete Stairs with Wood Planks
- Wood Handrail with Steel Decorative Railing
- Ceramic Tiles for Ground Floor
- PVC Tiles for Second Floor
- Concrete Roof Tiles



